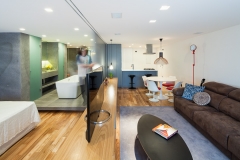The client owned a small apartment of 65 m2, unoccupied, with a conventional and compartmentalized plan, and wanted to make a complete renovation of the unit.
The initial design intent was toward the need to provide, within a tiny area, the sense of amplitude as much as possible, however, without resulting in loss of privacy, also required, in the intimate area.
The decision was to create a single ambiance (removal of all division walls), which could be divided into two main sectors, intimate and social, functioning either as interconnected, or separate spaces, according to the wish of the resident.
This solution was achieved with the use of large sliding panels to allow an interesting game of opening and closing the available space, partially or totally. When closed, they separate the apartment in the longitudinal direction, exactly in the middle, and when open, they are hidden in the gap formed by two walls, the only built ones.
In the intimate area, the bathroom is consisted of an elevated floor on which rests the bath and the two boxes (shower and toilet), both separated by the washbasin, all in basaltite, it was positioned between the bedroom and the closet in order to ensure the circulation flow.
architecture: Felipe Rodrigues
suppliers:
hand labor: Valter Torres
joinery: Marvelar
stones: Pedras Bellas Artes
wood flooring: indusparquet
fixtures and faucets: Punto / Deca
upholstery (curtains and headboard): Bubi Cortinas
lighting: Lumini
































